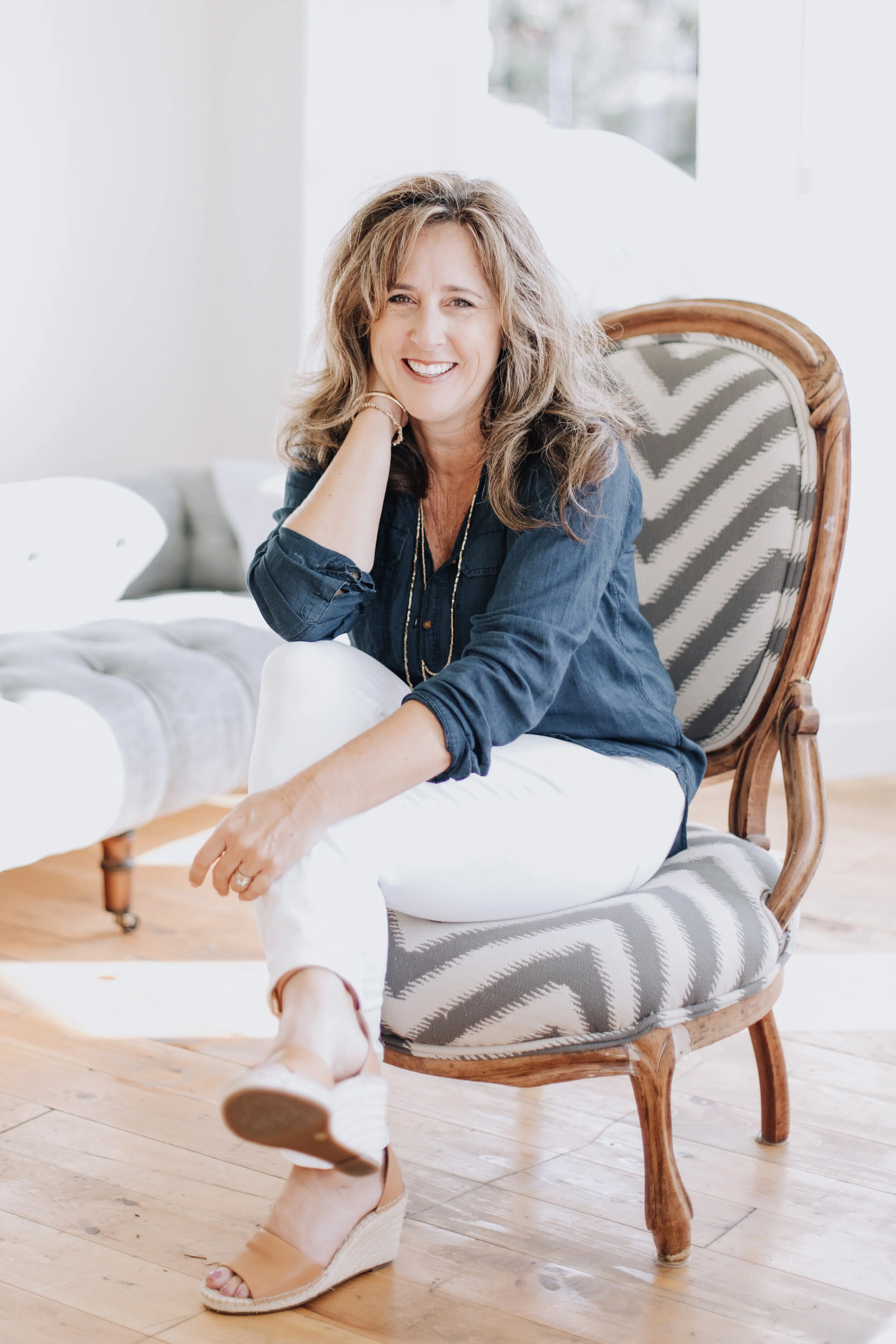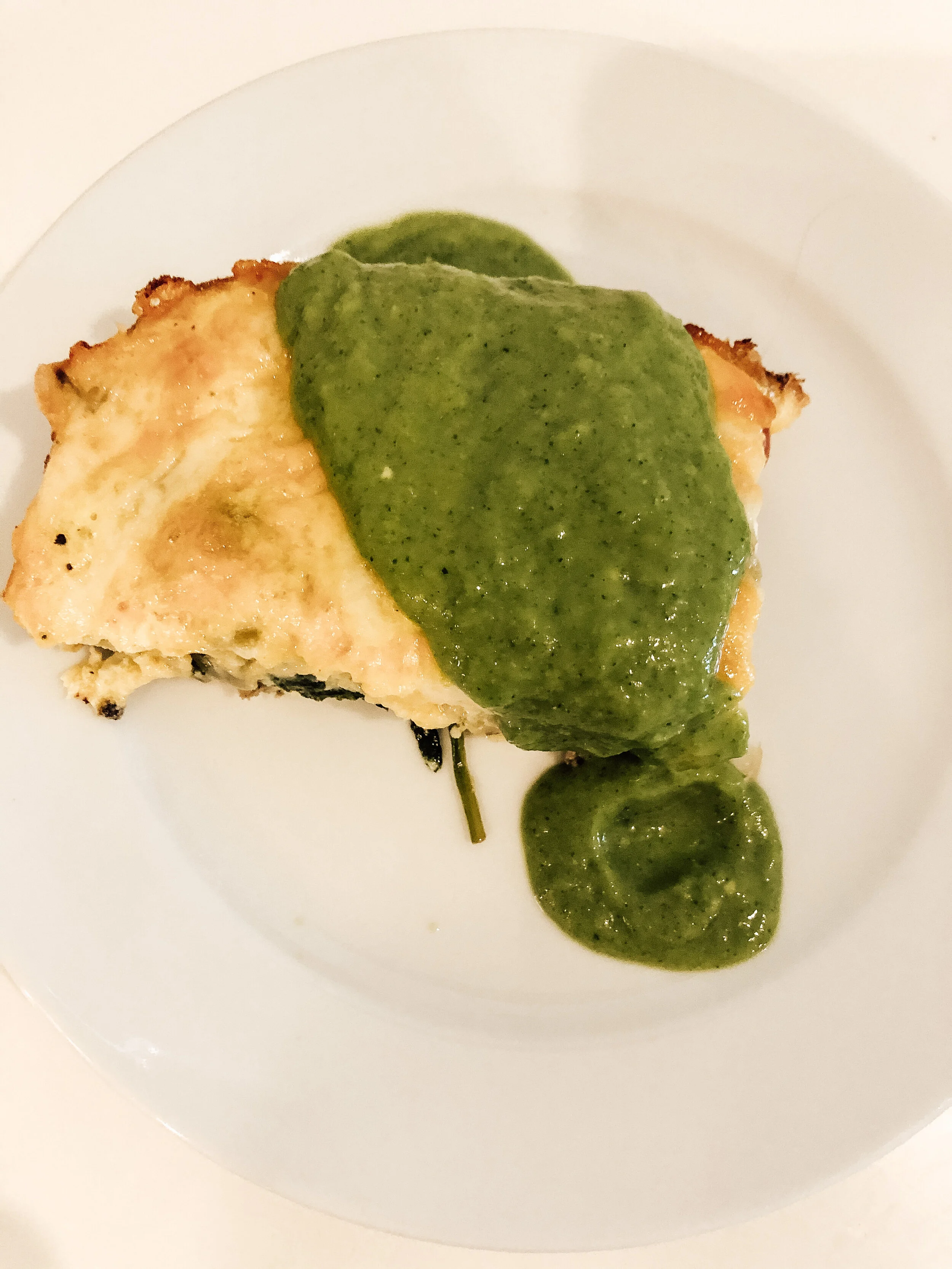A Before & After Tour Of The Morrow House
We have received several requests for a tour of our home with some before and after pictures. As I have explained before, I am a huge fan of before and after’s because they offer so much hope…for all things broken or abused…encouraging us to look forward with dream for a better tomorrow. As an extra fun touch, I have shared a bit of the history of our home that was recently published in the book Historic Homes of Waco, Texas.
It was not long ago that The Morrow House was red tagged for destruction in Waco. As a result a professor at Baylor University did a bit of research on our home, curious about the historic background. Dr. Kenneth Hafertepe included our home, along with several others in his book Historic Homes of Waco, Texas. According to Dr. Hafertepe, our endangered house, “it turns out, was easily the oldest in the neighborhood. It was built by Jacob (known as Jake) and Sarah Levinski sometime between 1886 and 1888. Jake had a shop on Austin Avenue, from which he sold watches, clocks, jewelry, diamond, silver, and silver plated ware. Sarah Levinski raised the children, of course, but was also involved in the business. By 1919 she was listed as vice president of the company! Oldest son Julian was the secretary-treasurer, and his brother Philip was a salesman. Their sister Ruth was living at home as well.”
The back of our home, in the middle of the renovation. These doors lead to the dining room and the master bedroom.
This gorgeous and interesting book examines the Historic Homes of Waco and also explains that the historical documents detail a bit of the original family’s backstory. “On different censuses Jake gave his country of birth as Russia, or Germany, or Poland. Today we would say he was born in Poland, and his earlier answers were truthful attempts to say which nation had conquered his homeland most recently. He grew up in a household speaking Hebrew, and it is highly likely that they were Jewish. Jake and his family came to America in 1870, when he was nine years old, presumably to escape religious persecution. Sarah was born in New York, but both of her parents were Jewish immigrants from Poland. Jake and Sarah were married around 1885, which was also about the time they moved to Waco.”
This is our finished back porch, which is a lovely spot to gather for everyone who stays here.
Their house was wood-frame, one story, and not particularly imposing in size. It did, however, sport a good deal of Victorian ornament, the sort used on many larger two-story Victorian houses in Waco. The house has ornament similar to that used by the Waco architect W.W. Larmour, who had previously designed the first synagogue for Temple Rodef Sholom, which was dedicated in 1881, and the Main Building and Burleson Hall at Baylor University, which were completed in 1886 (Historic Homes of Waco, Texas).
Keep scrolling to see many more before and after pics throughout the house. It is evident from the photographs that the house needed some creative vision and a ton of TLC to come back to life. We are so grateful for the work of The Normand Company, and all they did to make this dream come true!
The front porch was literally home to plants, but not in the way you want!
Our front porch is now full of vibrant plants, but they aren’t growing on the walls! So welcoming, and such a beautiful space.
This is our master bedroom, which needed a great deal of vision to see how it could be transformed into the luxurious suite that exists now.
One of my favorite transformations in the house….simply stunning work to make this master suite come to life.
Here is the state of the living room before the work began to bring it back to life.
Can you believe this is the after?? I love our living room, with all of the natural light from those big and old windows!
This is the view of the kitchen from the living room…before work began on the remodel.
This is our finished kitchen, wonderfully modern, and stylish.
This cluttered mess is our entry way and dining room. The bones are there, the beautiful high ceiling, the windows, the shiplap…but so much work to get it to where it is today.
One of my favorite spots in the house…so inviting….so unique….and a wonderful place to gather. Isn’t the transformation amazing???



















